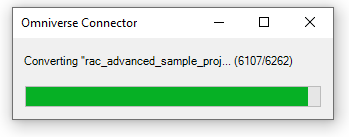Connect 108.2.2228#
Release Date: 8/22/2022
Fixed#
OM-60788 Include rooms setting Bug
OM-56001 Logger affects export time
OM-54935 Export drawings as images
OM-52841 Export rooms and HVAC zones
OM-51932: exture size is off when using Autodesk Material export for some materials
Added#
Improved Materials: Texture Scaling#
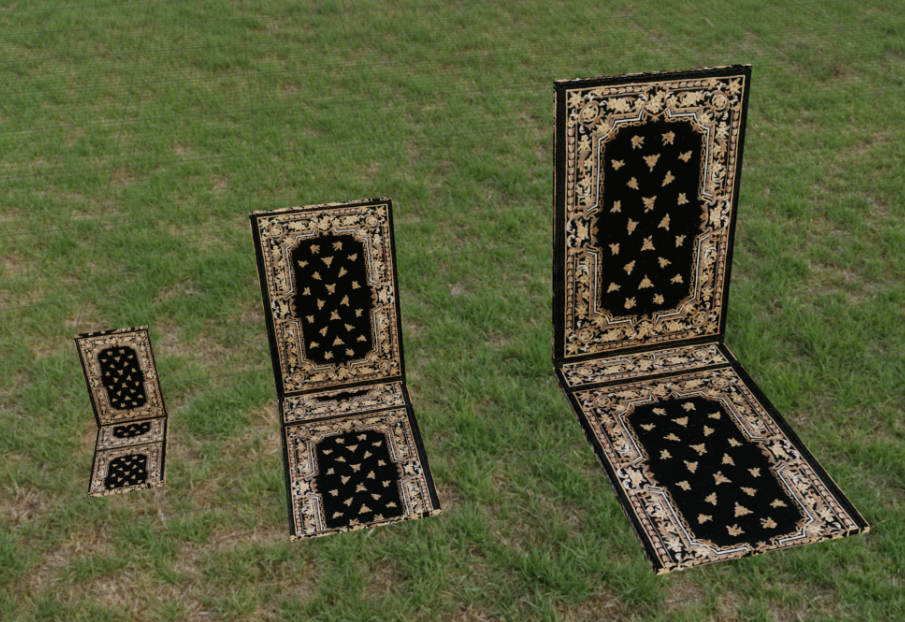
Connector now properly handles material export texture scales.
Drawing Export#
With this setting checked, you can now export drawings from Print Sets as textured mesh quads which are anchored in place to their respective areas.
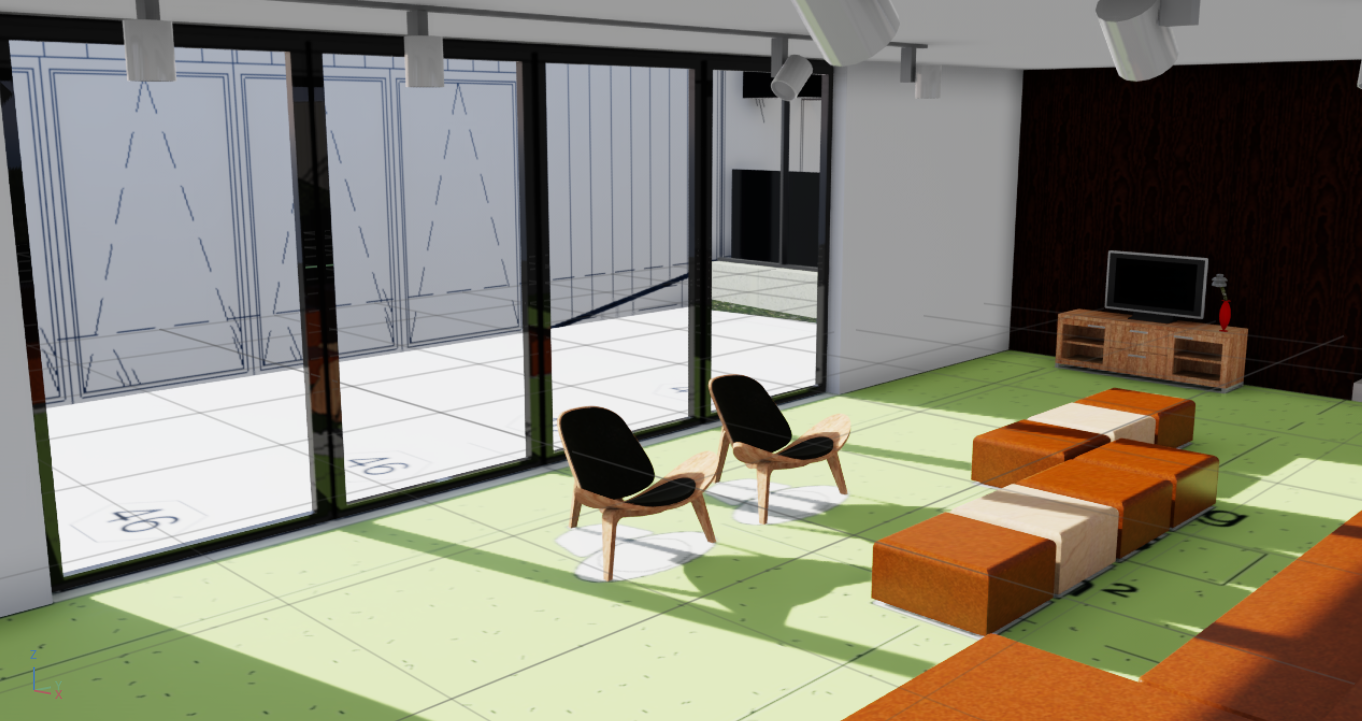
To create a print set, open the Print dialog in Revit. You have the ability to choose which print set’s drawings you would like exported to the model.
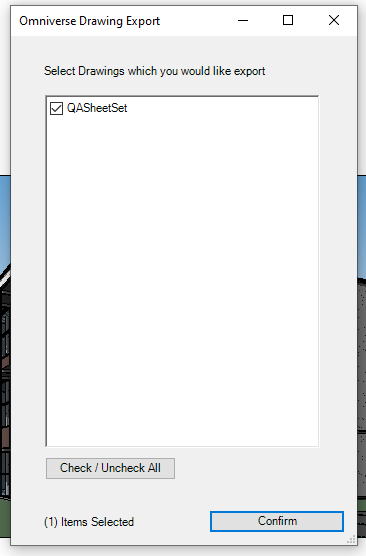
Drawings must have crop regions in their view in order to anchor to the model. If a drawing wasn’t successfully exported, this is because the drawing did not possess a crop region.
Drawings are located in the USD hierarchy under the path World/{modelName}/Media/Drawings , which is invisible by default.
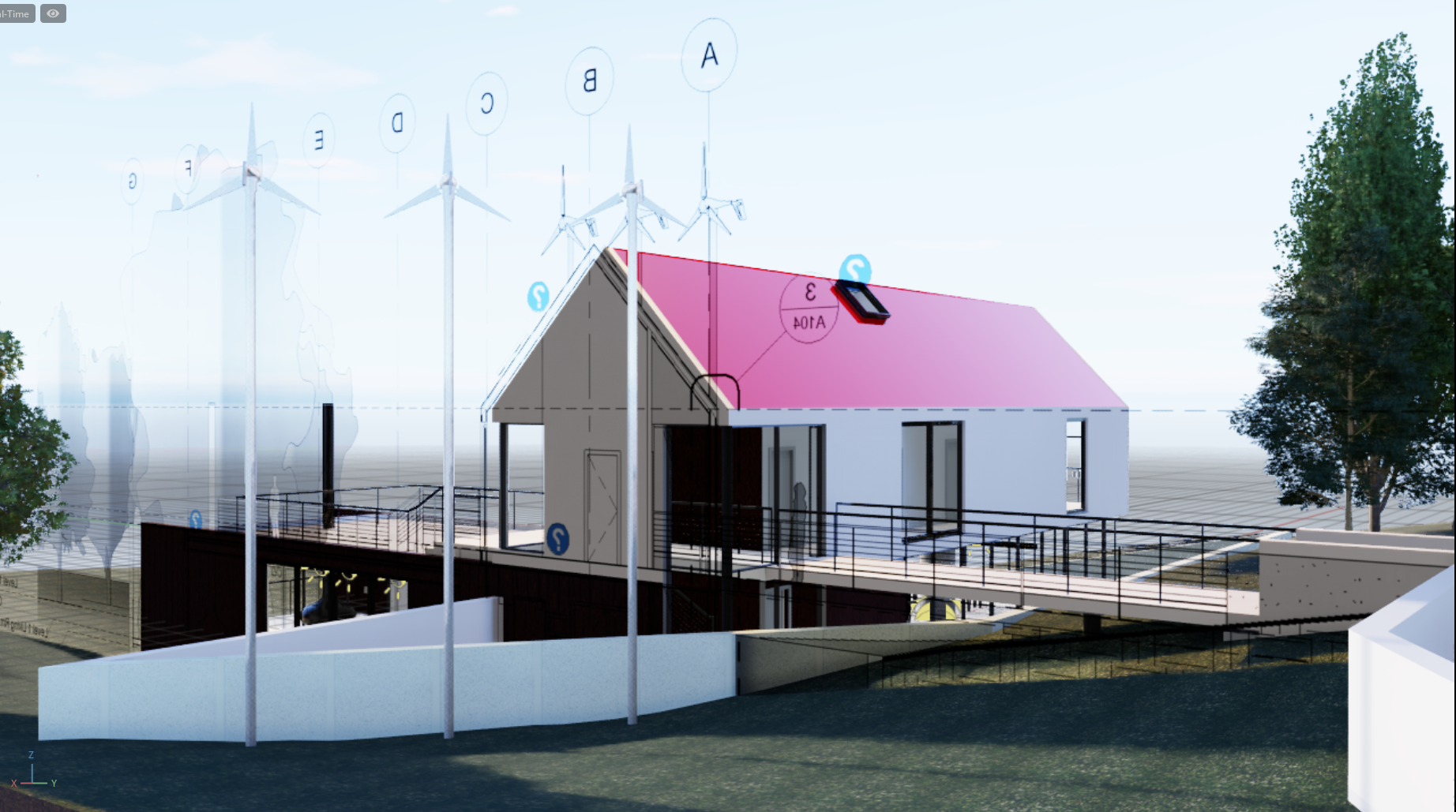
Use drawing export in combination with the Section widget in Create to bring your floorplans to life:
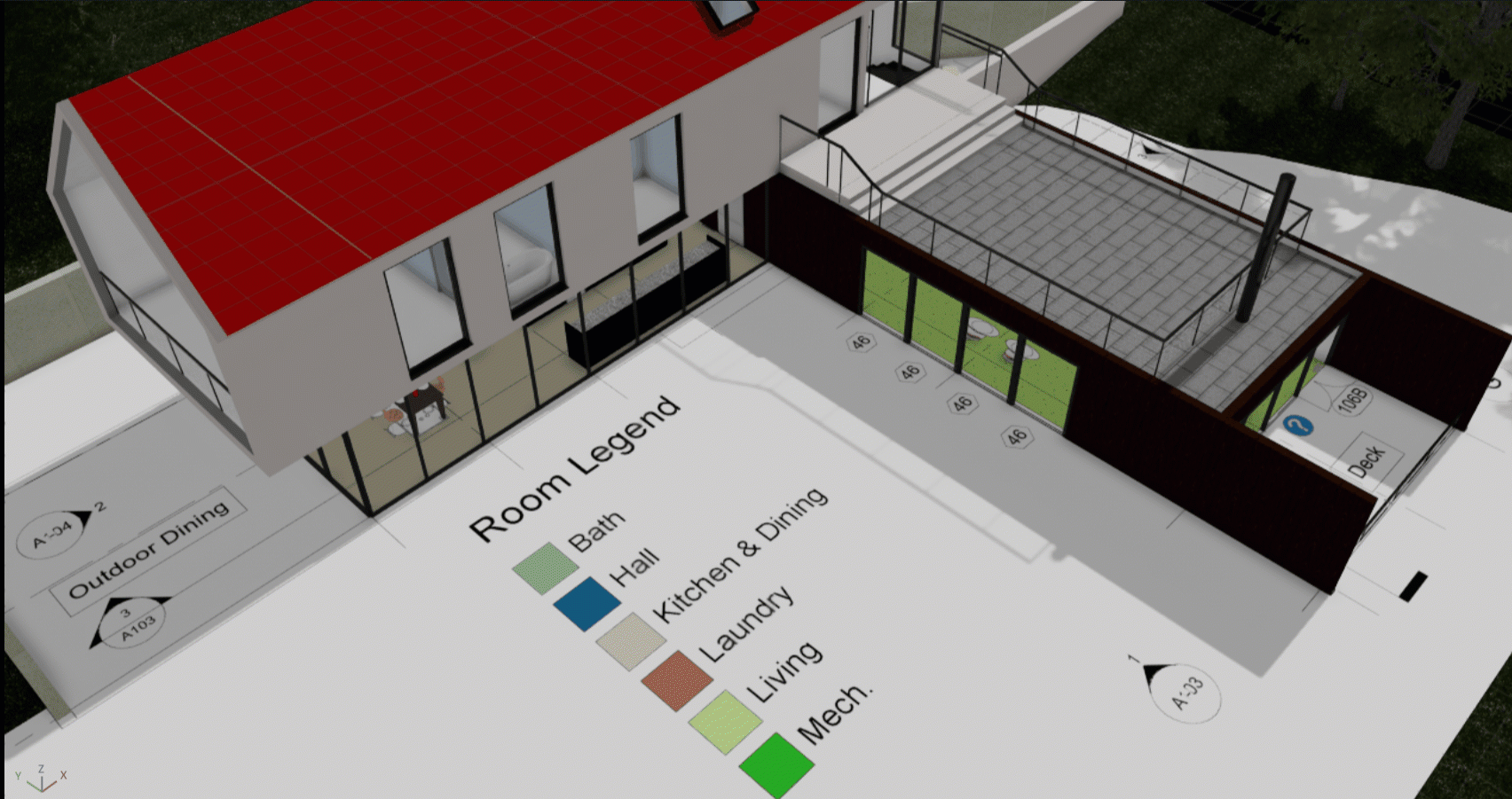
Feature Notes#
Transparency can be applied in images in Create by modifying the material.
Room & Space Export#
You can now check Include Rooms and Include Spaces in the settings window. This will export these areas as volumes.
Rooms and spaces are located in the USD hierarchy under the path World/{modelName}/Geometry/Rooms , which is invisible by default.
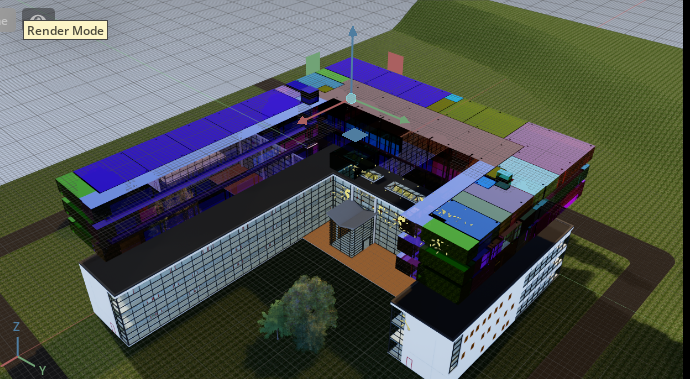
In versions 2022 and 2023, you can select a color scheme with which to color the exported rooms - this will create new materials in your USD.
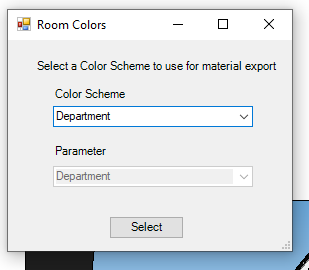
Feature Notes#
Volume of room object may be smaller than the volume of the room.
If a valid color cannot be generated, a random or default one is assigned.
Progress Bar#
A progress bar makes the export process more transparent.
